Developed by Related Group and Integra Investments, and designed by the esteemed architectural firm Robert A.M. Stern Architects (RAMSA) with interiors by Rockwell Group, The St. Regis Residences in Miami offers timeless sophistication, modern luxury, and the signature services of the iconic St. Regis brand.
Located at 1809 Brickell Avenue, this waterfront residential tower rises 50 stories above the coastline, delivering breathtaking views of Biscayne Bay, the Atlantic Ocean, and the Miami skyline.
Legendary Living on the Bay
The St. Regis Residences, Brickell offers a curated collection of 152 residences and penthouses, ranging from two to seven bedrooms, all with expansive layouts, floor-to-ceiling glass, and private elevators. Penthouses include rooftop terraces and private pools.
Prices start from approximately $3 million and go up to over $40 million for upper-level penthouses.
World-Class Amenities
Residents enjoy over 60,000 square feet of indoor and outdoor amenities, including:
-
A private marina
-
State-of-the-art fitness and wellness center
-
Spa with sauna, steam room, and treatment suites
-
Bayfront infinity pool with cabanas and poolside service
-
Business center, boardroom, and private workspaces
-
Residents’ lounge and cognac room
-
Signature restaurant and private dining rooms
-
Wine cellar and tasting room
-
Kids’ club and teen lounge
-
24-hour concierge and in-room dining
-
Butler service and house car
Service Redefined
As part of the St. Regis legacy, residents will receive the brand’s legendary Butler Service, ensuring a seamless living experience—from customized housekeeping to personal errands and private events coordination.
Prime Brickell Location
Set in the heart of Brickell, Miami’s premier financial district, the residences are moments from world-class restaurants, shopping, and entertainment, yet nestled along a quiet, lush waterfront stretch.
Close to:
-
Brickell City Centre
-
Key Biscayne and Coconut Grove
-
Miami International Airport
-
Top schools and cultural landmarks
Deposit Structure
-
20% at contract
-
10% in 6 months
-
10% in 12 months
-
10% at top-off
-
Balance at closing (expected Q4 2026)
Why Work With Us
With deep expertise in the Miami luxury real estate market, our team provides exclusive access, unmatched insight, and personalized service to guide you through every step of your investment. We prioritize integrity, transparency, and results, making your purchase of a St. Regis Residence effortless and rewarding.
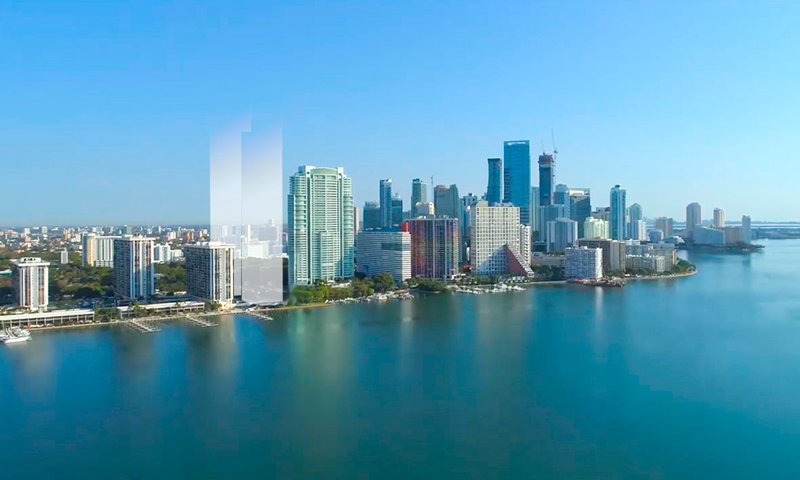
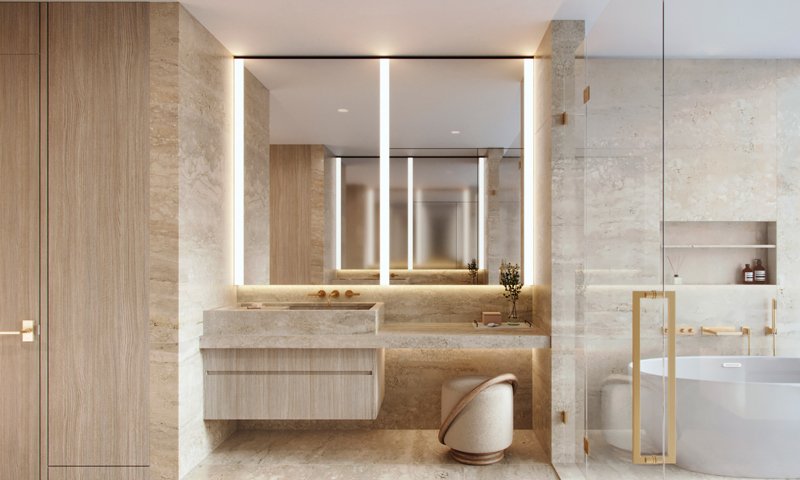
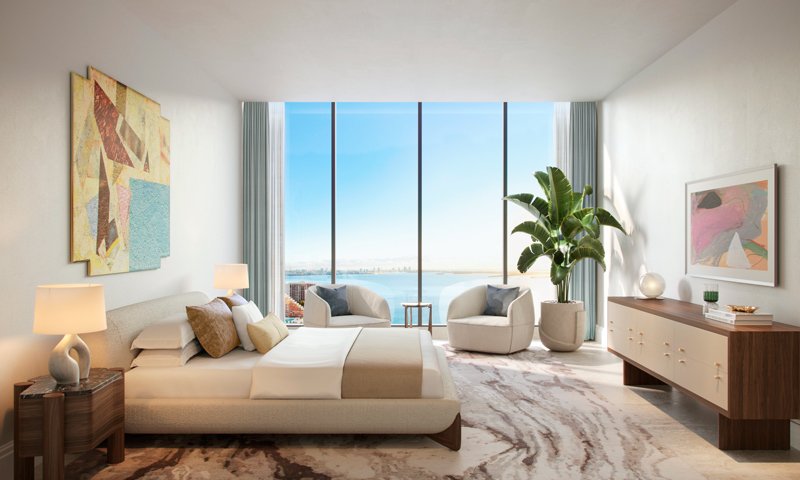
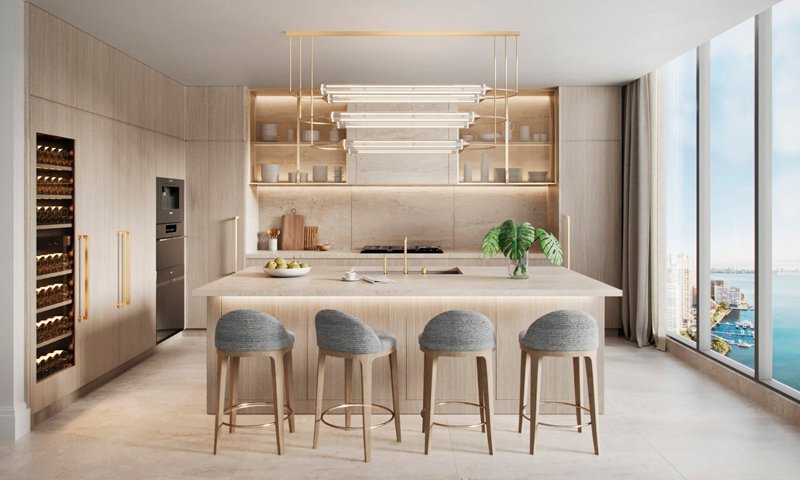
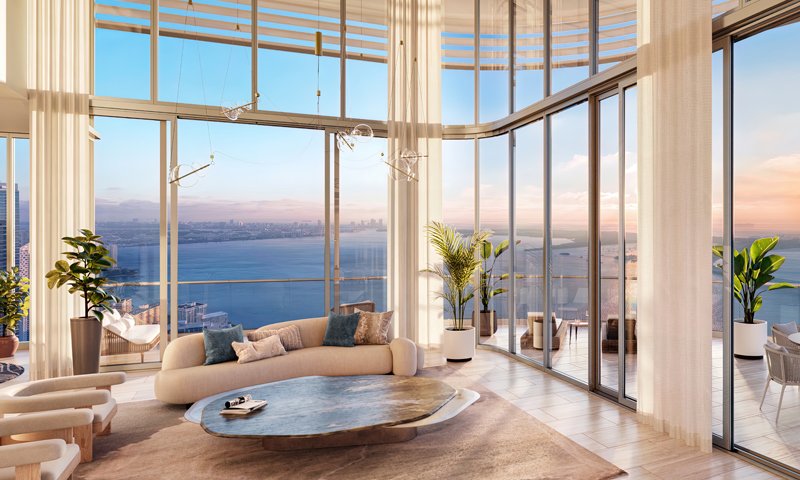
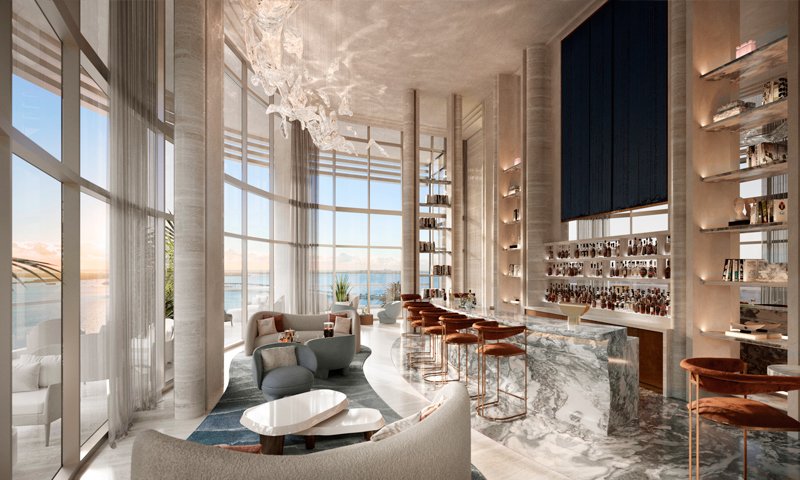
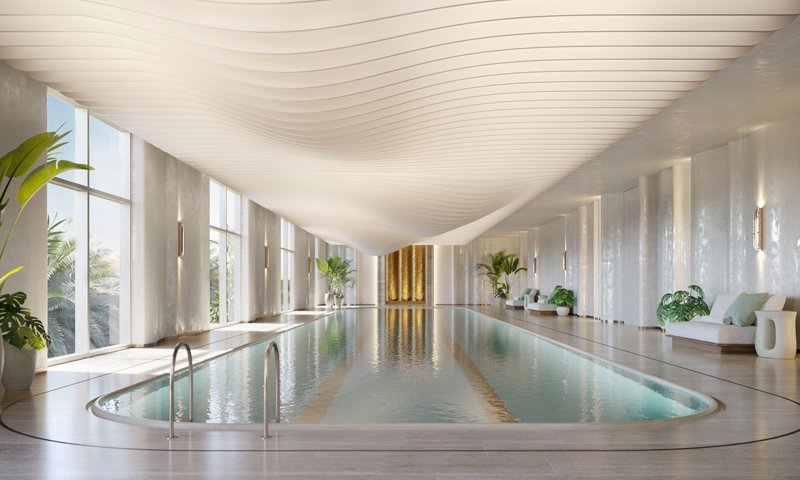
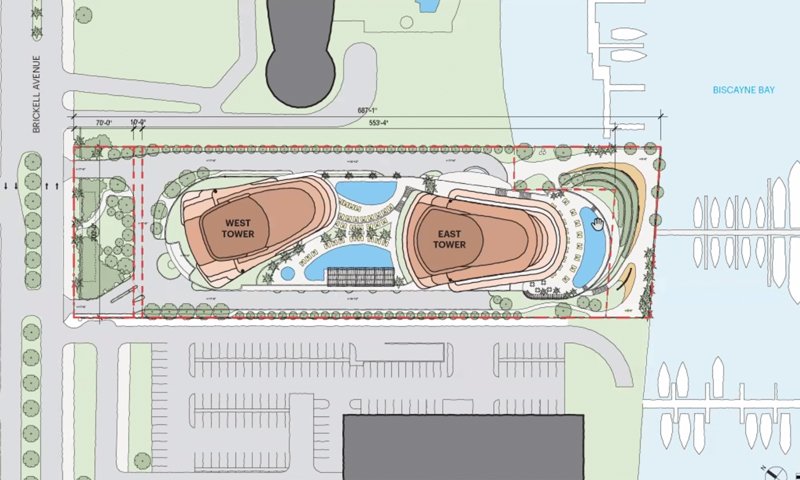 Building Features
Building Features
- St. Regis Residences Miami, Brickell condos, waterfront luxury residences, Related Group developments, Robert A.M. Stern, Rockwell Group interiors, Miami penthouses, Biscayne Bay views, full-service luxury living, Brickell real estate, Miami high-end condos, new construction Brickell, St. Regis Miami Beach, branded residences Miami, luxury towers Miami, marina condos Brickell, private butler service.
Adi Zilberberg – Miami Luxury Real Estate Expert
Follow us on instagram: @adi.zilberberg

